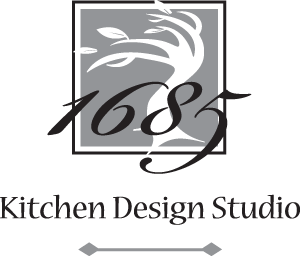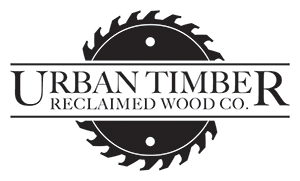Tour 2018
Pick up a copy of Avenue Edmonton’s September issue available at over 400 keystands across the city on September 1st for a sneak peek into the fabulous homes on this year’s Tour! Complete with gorgeous images and a bit of history about each home, use it as your guide as you tour all five homes.
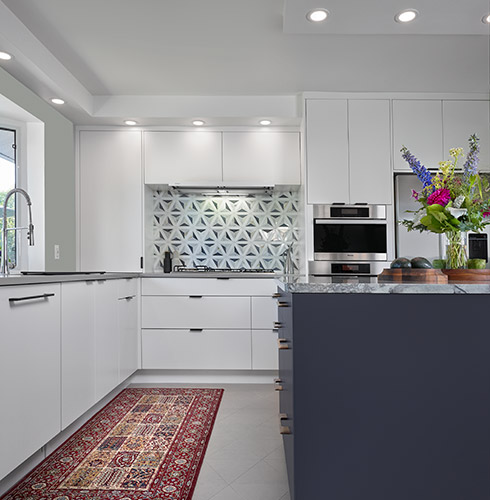
Vintage Millennial
For a traditionally small house, this Terrace Heights home packs a big punch. With an eclectic mix of retro and modern, the homeowners carefully chose complementary patterns and finishes from different eras, while maintaining some of the home’s original construction in the hardwood flooring in the bedrooms.
Continuing the unique combination of styles, the home playfully boasts its own retro lounge in the basement, complete with inherited Scotch glasses and classic records pilfered from their parents’ collections.
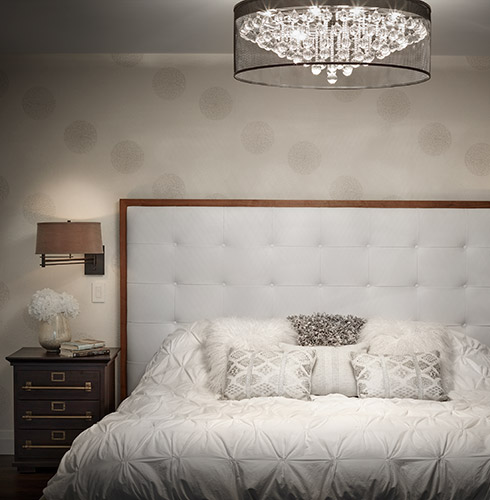
Room to Grow
This west end stunner was a true test of patience – the homeowners had waited for years for their neighbours’ home to go on the market and then built their dream home, complete with wide open spaces and beautiful finishes.
From the large, welcoming doorway to the clean lines and warm colours, this home was a perfect fit for the family of six to have their own spaces, and still have enough cozy rooms to enjoy together.
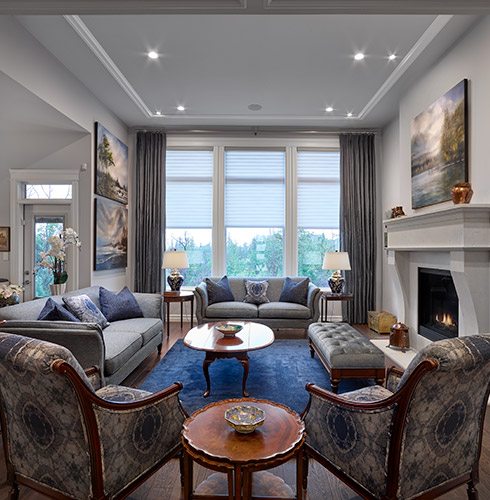
Stunning and Scenic
This custom build in Cameron Heights was the culmination of poring over hundreds of floorplans and bringing the best designs of each one into one home.
A combination of contemporary custom cabinetry with furniture and fabrics from the homeowner’s childhood home in Scotland, the house has a homey feel that invites friends and family alike to enjoy the sprawling backyard or amuse themselves in the unique recreation areas in the basement.
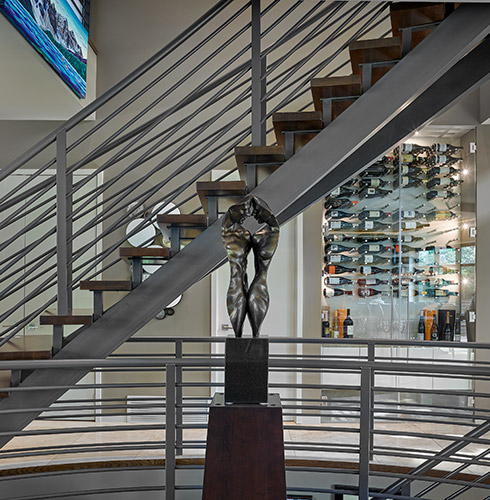
Curve Appeal
A newer infill project, the builders of this large but unobtrusive home in Windsor Park were careful to blend the design with the mature community, but with a modern twist.
The innate serenity of circles and curves definitely define the overall style of this home, providing visual interest at every non-corner. And no unusual home is complete without a mechanic’s dream garage – complete with a car lift and urinal for those pesky bathroom breaks while working.
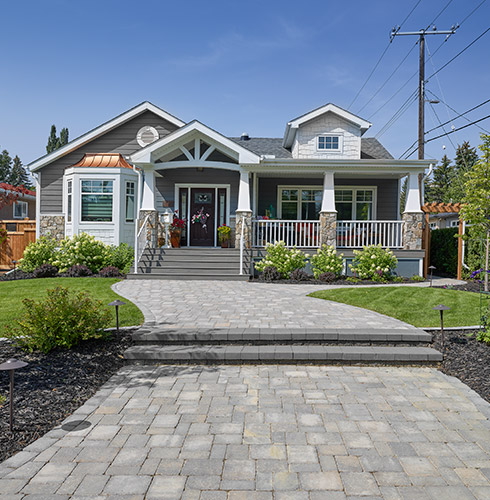
Capitol Investment
An empty nest doesn’t have to be depressing – it can also allow the homeowners to spread out into their space and truly put their personal touch in every room. Adapted in part to accommodate the wife’s mobility issues, including the installation of an elevator, the house has become a home from which they won’t want to move.
The couple stayed with a craftsman-style outer design to fit the neighbourhood’s vintage feel and continued the comfortable atmosphere inside with light hardwood floors and soft, warm colours.





