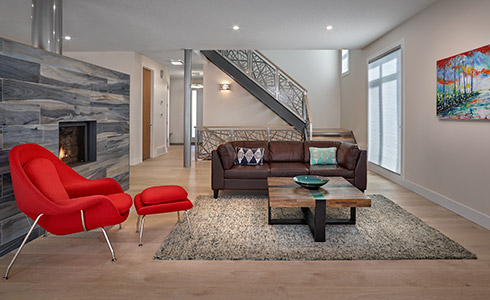
Net Zero by Design
This home is a reflection of tidy and efficient living. From the floors imported from Holland to the striking Italian tile encasing the soothing wood fireplace, one quickly identifies the distinct European touches. The meticulous kitchen and minimalist bedrooms denote a sense of ease to the home while the lower level benefits from plenty of natural sunlight, where children’s playgrounds and a homey crafts room keep remnants of the family’s rich history alive and on display.
The Ai Weiwei-inspired home is net zero, meaning its 98 rooftop solar panels enable the home to capture all of the energy needed to heat and operate it via the sun’s energy from its southern exposure, maximizing on passive solar energy. An ancient Egyptian method, this design allows for the sun’s energy to be collected, used and stored at its peak efficiency depending upon the summer or winter solstice.
Read the full story in Edify magazine.
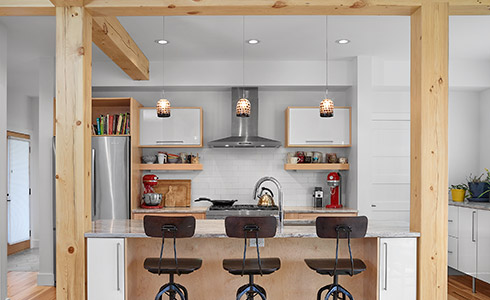
Straw-bale Homes Forever
Inspired by the experience of temporarily living in a straw-bale farmhouse, this home is a noticeable artistic enclave. The owners did the majority of the construction themselves, taking about a year, including the painstaking task of wiring and precisely creating each straw bale to fit seamlessly between the interior and exterior walls.
The overall energy efficiency and durability of the home is reflected by the use of alternative heating – in the form of passive solar power – provided by solar panels on the roof and the garage. The home décor is eclectic and intriguing all at once. Both homeowners are visual and textile artists, which is evident particularly when one looks out the south-facing windows and notes the whimsical sculpted creatures beckoning you to join them outside. Worth noting are the intriguing light fixtures created by a local sculptor from discarded items, the couples collection of tea cups and a large print of a creatures since lost from this world.
Read the full story in Edify magazine.
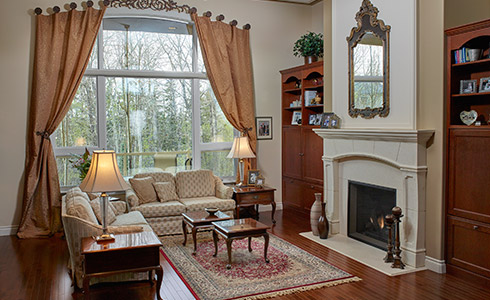
Aging to Perfection
This beautiful home was purpose-built to adapt to its owners as they age. Designed for comfort and functionality, the home features quality craftsmanship and important ‘extras’ such as a single wall containing all the roughing for an elevator, should the need arise for one. It was important to the owners to create a home that they could enjoy for many years to come and the transitional nature of the home is evident throughout.
While the home is built to be enjoyed over the long term, the current design offers a comfortable aesthetic with a flowing open concept upstairs which is mirrored on the lower level. The main floor has been carefully planned to accommodate extended family who enjoy luxury and the rich family history displayed throughout the living space. The lush backyard has been carefully designed to suit the serenity of the ravine while providing space for enjoyment by grandchildren and adults alike.
Read the full story in Edify magazine.

Heavenly Hosts
This welcoming 3,500 sq. ft. open concept home has been designed for comfortably entertaining family and friends alike. Upon entering the home, one is immediately struck by the piano room which holds a beautiful grand piano and a wide array of colourful glasswork created by a local artist. The home then flows into a luxurious kitchen and dining area, the very reason these homeowners purchased the house.
Each floor of this grand multi-level home is an open living space, created with the intent of hosting lavish and fun parties. The rich life history of the homeowners is reflected throughout the home, and the lower floor reflects antique pieces brought from eastern Canada and refurbished with a modern flair. The ornate home office holds two unique art pieces, displaying rich heritage and diversified interests. The beautifully furnished and inviting master bedroom is expansive, accented by a luxurious master bathroom. Beside it, an artist’s nook holds colourful quilting pieces, the results of which are proudly displayed throughout the home.
Read the full story in Edify magazine.
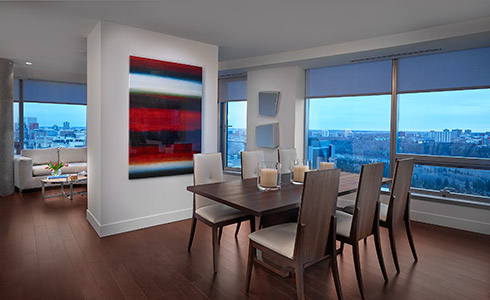
Twenty-two Cuts Above the Rest
There is scarcely an Edmontonian who has watched the Pearl go up without a feeling of anticipation and intrigue. This 35-storey luxury condo building was designed to be the tallest condo building in Edmonton, to date. With its breathtaking views, this highrise luxury condo lives up to what one would expect.
Upon entering this unit, one’s attention is immediately captivated by the personalized layout and sweeping south and east panoramic views through the floor-to-ceiling windows. The view of this unit in particular is striking as one can see the twinkling lights of downtown Edmonton from the east side of the condo, while at the other end, see the reflections of the North Saskatchewan River and the plush greens of the Victoria Golf Course. The inside view is just as spectacular, with luxurious modern interior design including a glass-encased library and a soaker tub seemingly suspended in the air over the river valley.
Read the full story in Edify magazine.
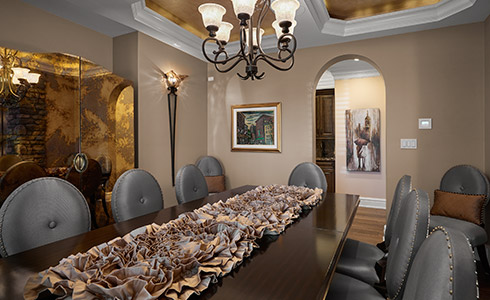
No Detail Overlooked
The homeowners sought a turn-key home located close to their business that would cut down on their commute while still offering them the luxury they were accustomed to. This home proved to be an ideal fit for their family, with no detail overlooked. When purchased, the home was move-in ready which allowed the happy homeowners to customize their new space through the use of spectacular interior furnishings.
The refined and traditional feel to the home is guided by the quality millwork, including a variety of nooks and cupboards that carefully keep items required for daily life neatly tucked away. The result is a clean and comfortable home, which is highlighted by the plush furnishings and sophisticated décor, including an ornately decorated office and multiple cozy rooms for entertaining friends and family alike.
Read the full story in Edify magazine.













